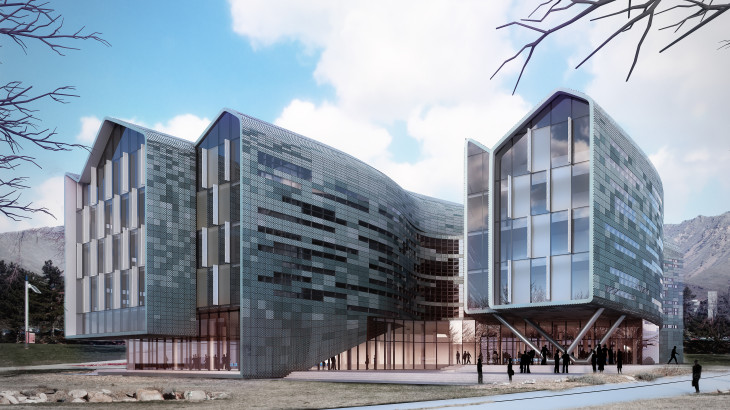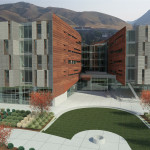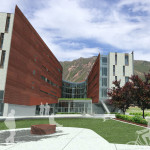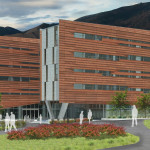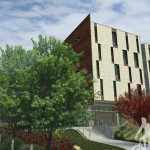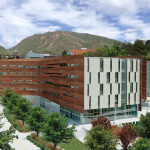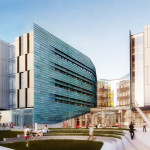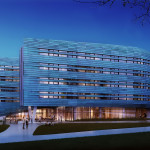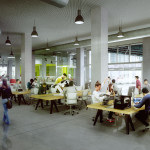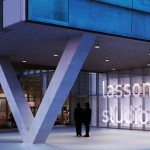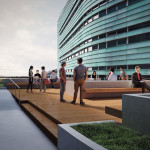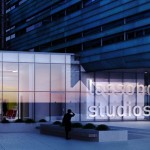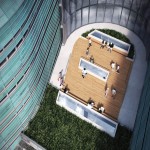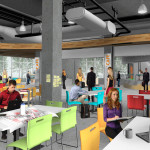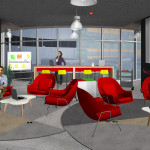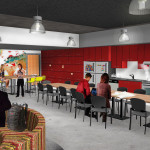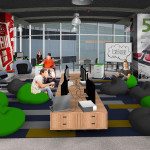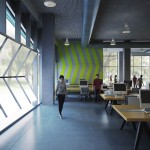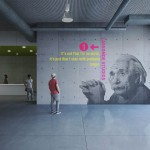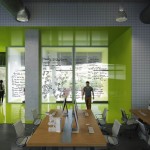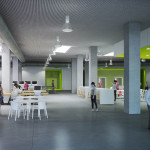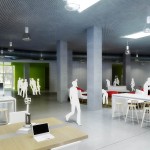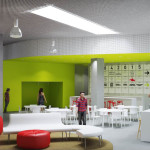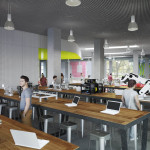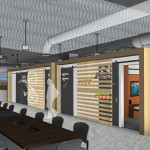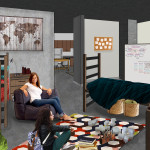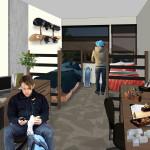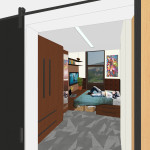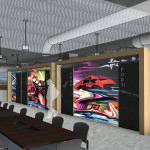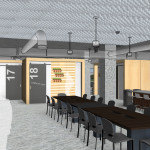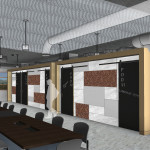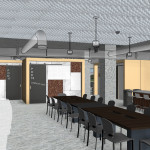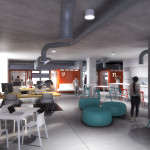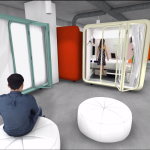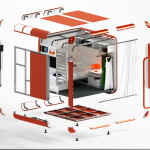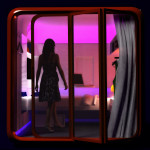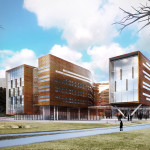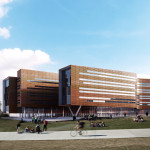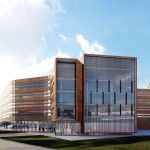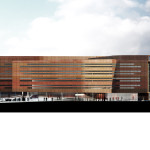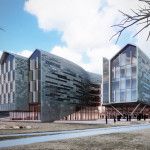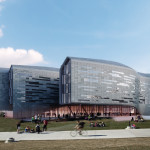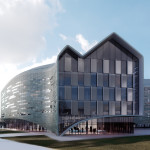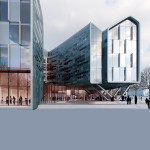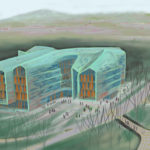Take a walk through the design process for Lassonde Studios by browsing through these renderings. The images, from the bottom of the page to the top, illustrate the different concepts and styles explored during the design phase of the construction process. A key element of the design is a flexible structure that will evolve over time. The copper exterior reflects this element, as it will change color naturally over time as the copper ages. Tell us what you think in the comments section below.
Lassonde Studios Exterior
These are renderings for the Lassonde Studios building (10-06-15). It will be covered in new copper, which will change color as it weathers:
- Main entrance
- Ground level
- South Side
- Landscaping
- Lassonde Studios
Lassonde Studios Exterior (Aged Copper)
These are renderings for the Lassonde Studios (10-10-14). The images below show what the building will look like after the copper ages:
- Exterior
- Exterior
- Co-working space
- Exterior
- Second floor balcony
- Glass wall
- Balcony skylight
Copper Cladding Will Age Over Time
The Lassonde Studios will be covered in new copper when it opens in fall 2016. The copper will age and turn color over time:

Copper samples showing how it ages over time when exposed to the elements.
Interior Design
The Lassonde Studios will feature modern designed spaces. Here are a few samples of what the finishes may look like (10-23-15):
- Garage work space
- Sustainability & Global Impact
- Sustainability & Global Impact floor rendering
- Games & Digital Media Floor Rendering
The Garage (Concepts)
These are renderings for the Lassonde Studios Garage, which will be on the first floor and open to any student on campus (10-10-14):
- Co-working space
- Garage doors
- Open space
- Conference rooms
- Event space
- Multi-function
- Room to lounge
- Build here
Residential Spaces
These are renderings for the Lassonde Studios residential spaces (10-23-15):
- Pod suite
- Lofts
- Pod interior
- Pod variation
- Pod suite
- Pod variation
- Pod suite
Original pod concept
The original pod design was a self-contained, moveable room:
- “Pod” suite rendering
- Exploded “pod” rendering
- “Pod” Rendering
Design options
Renderings for the Lassonde Studios showed flat angles and (05-22-15):
- Lassonde Studios rendering
- Lassonde Studios rendering
- Lassonde Studios rendering
- Lassonde Studios rendering
Early concept designs
These were early concept renderings for the Lassonde Studios:
- Lassonde Studios rendering (Courtesy Lassonde Entrepreneur Institute)
- Lassonde Studios rendering (Courtesy Lassonde Entrepreneur Institute)
- Lassonde Studios rendering (Courtesy Lassonde Entrepreneur Institute)
- Lassonde Studios rendering (Courtesy Lassonde Entrepreneur Institute)
First Concept Sketch
This was the first concept sketch of what became the chosen design. The design is inspired by the surrounding mountains and canyons:
- Concept
- Concept
