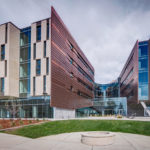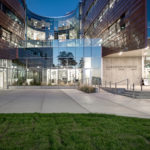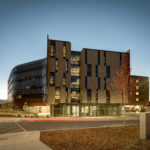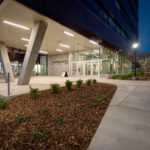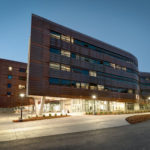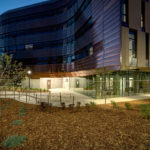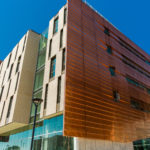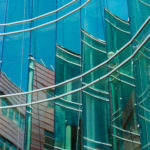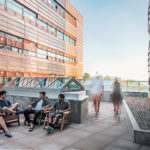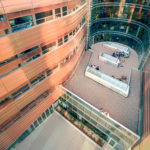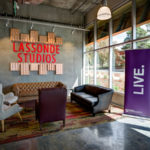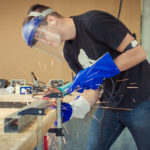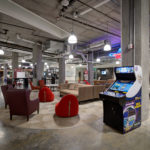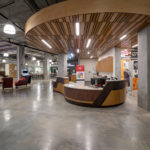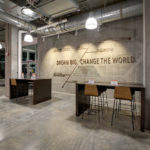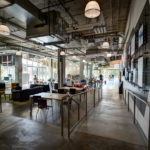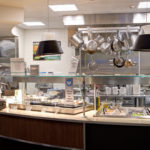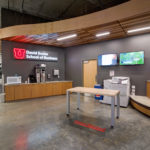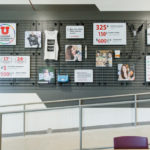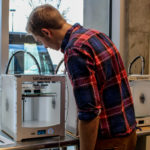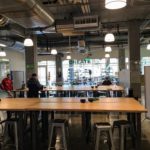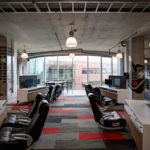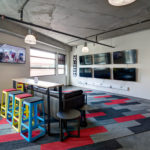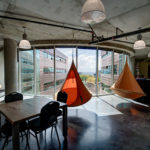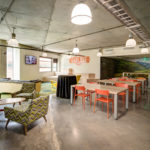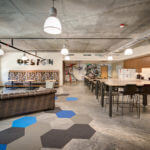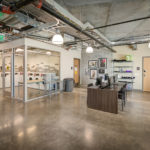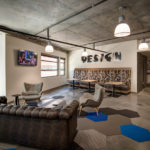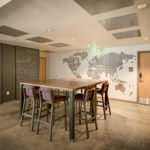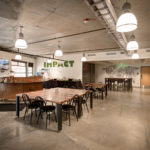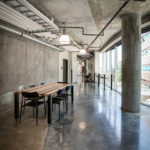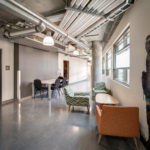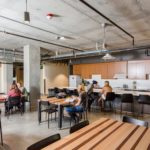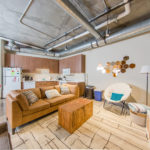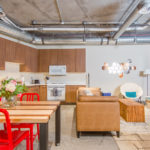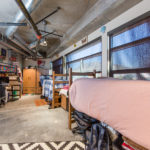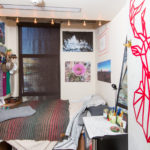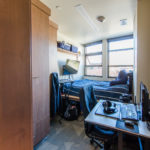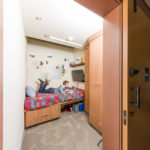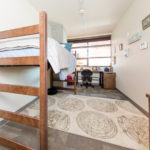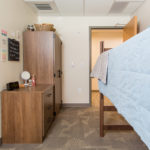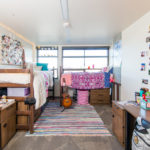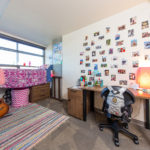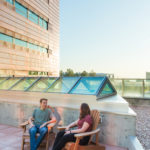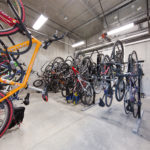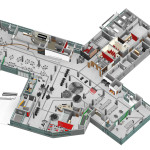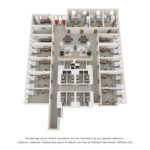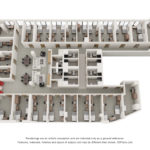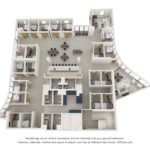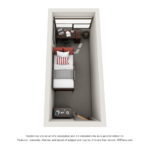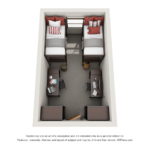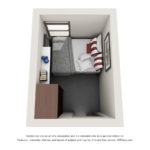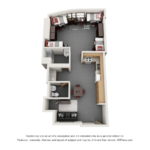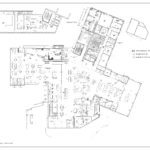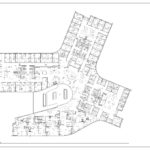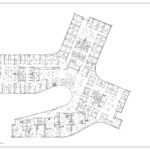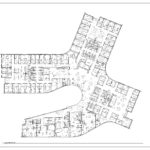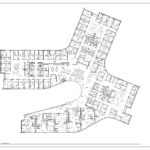Lassonde Studios Exterior
The exterior is covered in copper that will change color over time as the copper ages and weathers. Outdoor features include a balcony on the second floor for residents:
- Side exterior
- Front exterior
- Exterior at night
- Exterior
- Front Entrance
- Exterior
- Side at night
- Exterior
- Exterior
- Glass feature
- Patio
- Patio
The Neeleman Hangar
The first floor of Lassonde Studios is the Neeleman Hanger. This floor is open to all students at the University of Utah:
- Lassonde 400
- Main entrance
- Shop
- Lounge area
- Information desk
- Donor wall
- Cowork Area & Miller Cafe
- Miller Cafe
- Business Center
- Seating Area
- Event space
- Story wall
- 3-D printers
- Make space
Themed Residential Floors
The four residential floors at Lassonde Studios are themed. In the center of each floor is a shared makerspace with a design and tools to match the floor theme:
- Games & Digital Media
- Games & Digital Media
- Adventure & Gear floor
- Adventure & Gear
- Products, Design & Arts
- Products, Design & Arts
- Products, Design & Arts
- Sustainability & Global Impact
- Sustainability & Global Impact
- Hallway
- Hallway
- Pod suite common area
Residential Spaces
Lassonde Studios has four housing types — lofts, pods, singles and doubles. The images show occupied student rooms with personal items. For a list of included amenities see our amenities list, housing options page and floor plans below:
- Loft
- Loft
- Loft
- Pod
- Pod
- Pod
- Single
- Single
- Double
- Double
- Patio
- Bike storage
Floor Plans
View our floor plans for the Lassonde Studios. The detailed plans in black and white show the floors with room numbers:
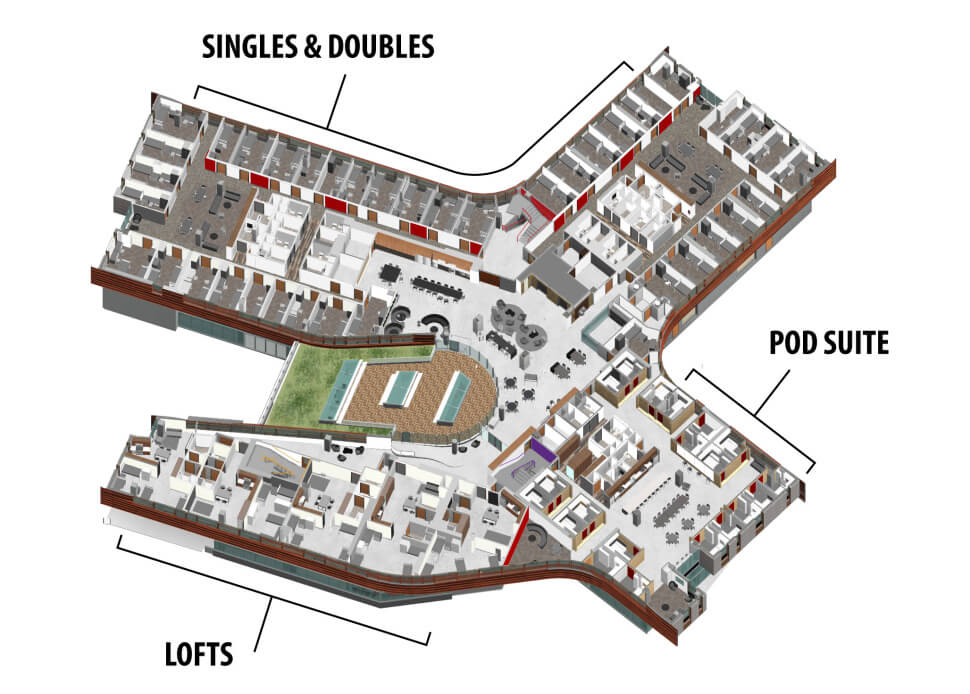
- First floor (Hangar)
- Single/Double Small Cluster Community
- Single/Double Large Cluster Community
- Pod Room Community
- Single
- Double
- Pod
- Loft
- First Floor
- Second Floor
- Third Floor
- Fourth Floor
- Fifth Floor

