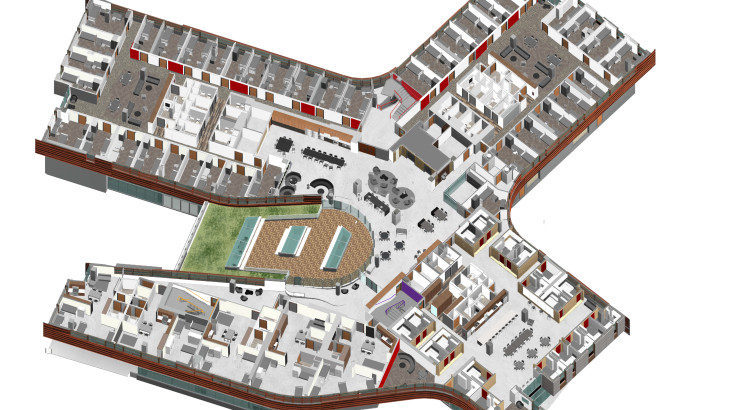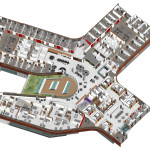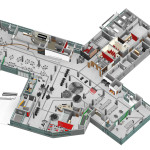Want a closer look inside the Lassonde Studios? Well, you’ve come to the right place. We have new 3-D floor plans of each level.
One of the renderings (below) shows the Garage, which will be the first floor of the Lassonde Studios. This floor is open to all students on campus. All you need is a student ID, and you’ll be able to come in, attend events, meet your friends, use the prototyping tools and more.
The features in the Garage will include: cafe, co-working space, conference rooms, event space, equipment checkout counter, prototyping workshop, startup offices and lounge space.
The other rendering shows one of the four residential levels. Each level will have the same floor plan but a different theme.
Features on the each residential floor include: unique theme, three housing types, maker space, lounge space, event space and community dining area.
Learn more about the Lassonde Studios and apply to live here: lassonde.utah.edu/studios.
Floor Plan Renderings
Click on images to enlarge:
- Residential levels
- First floor (Hangar)





