We have new floor plans for the Lassonde Studios. The floor plans show each floor in great detail, so you can see where your room is, if you’re one of the residents, or learn more about the garage on the first floor, which will be open to all students at the University of Utah.
The Lassonde Studios is the new $45 million hub for student entrepreneurs and innovators at the U. All students are welcome to live, create and launch in the building. The building opens this fall. Move-in day is Aug. 18. See you there!
Learn more at lassonde.utah.edu/studios.
- Level 1 floor plan
- Level 2 floor plan
- Level 3 floor plan
- Level 4 floor plan
- Level 5 floor plan
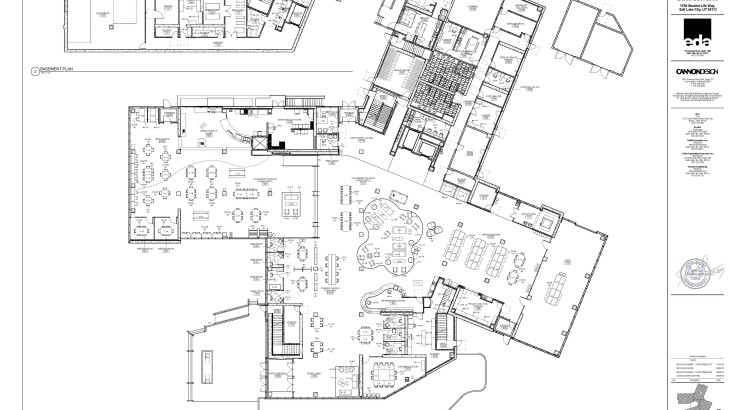
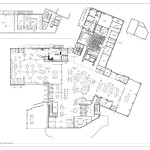
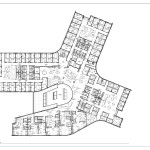
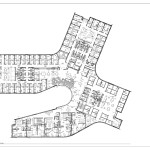
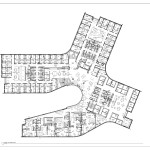
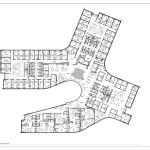



Not for nothing people say that University is a small town